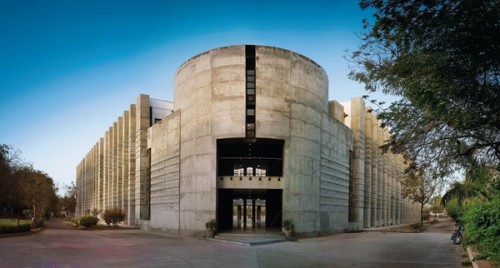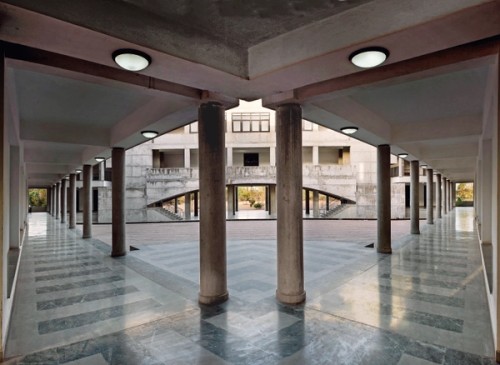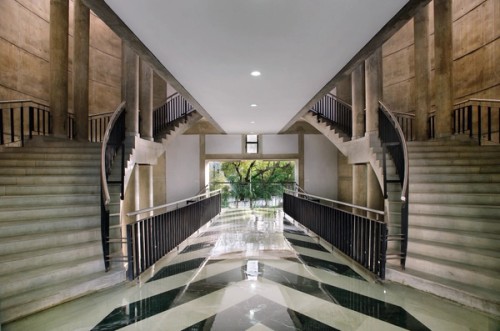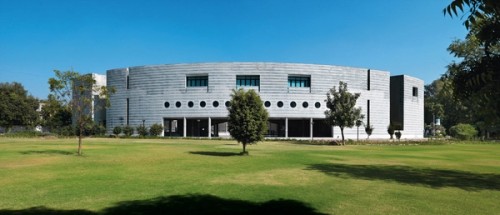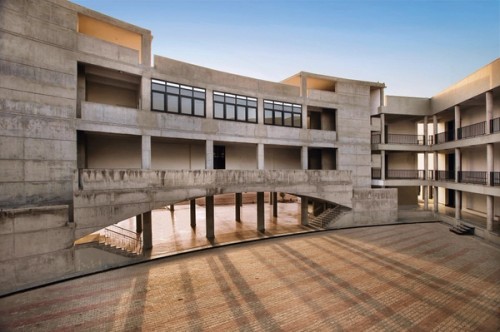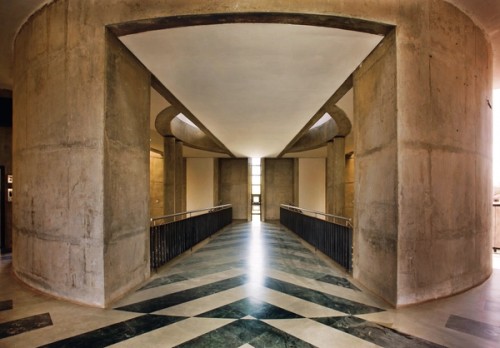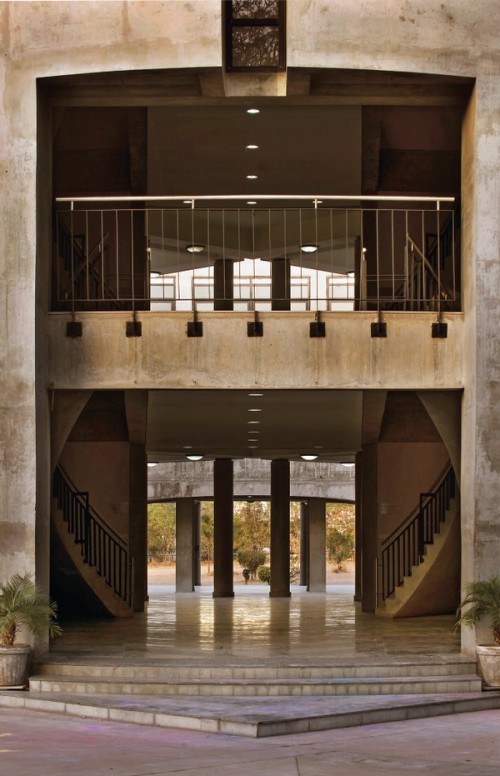Amrut Mody School Of Management Ahmedabad, 2005 with SL Shah, civil engineer
The corner site of the management institute campus has busy main roads on two frontages. Across the lesser crowded road is the Indian institute of Management – Ahmedabad (IIM-A) designed in 1962, by the great modern master, Louis Kahn.
The new college is built well back from the main roads. In front of the building, a wide lawn spreads across the site to the boundaries, an appropriate setting for a civic building. in the dense urban fabric of Ahmedabad, this garden and recreational space provides a welcome oasis.
Entry to the institute is from an internal road. The building takes the form of a quadrant in plan. Two perpendicular arms pivot around a cylindrical tower housing a staircase. The arc inscribed between the two perpendicular arms faces the main road. An internal courtyard is created between the three wings, serving and connecting them and providing a central focus for informal interaction and various activities. Dramatic shallow curved arches on the courtyard elevations and the cylindrical staircase block pay homage to the Kahn building opposite.
The two perpendicular buildings house classrooms. The curved wing has the library and computer labs.
On the ground floor, a large space overlooking the grounds can be used for college and other events.
External elevations are distinguished by bold cut-out apertures, symmetricality, and alternating striped bands of stone and pale grey exposed concrete emphasizing the horizontality of the building and reinforcing its grounding. Vertical fins on the teaching block elevations reduce sunlight and glare. Signature circular windows, in conjunction with large square openings, present a defining image of the institute to the main road.
< back to projects