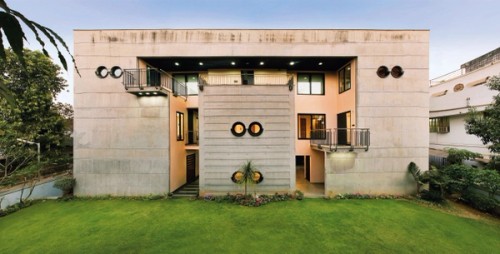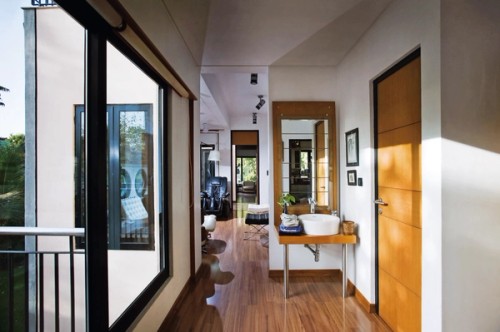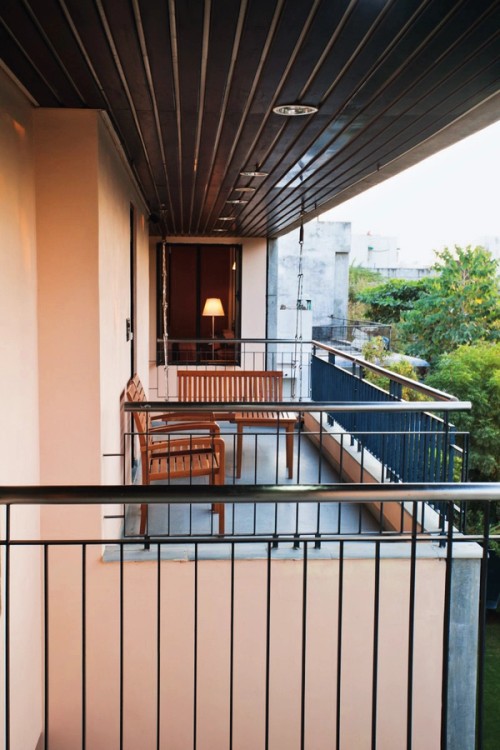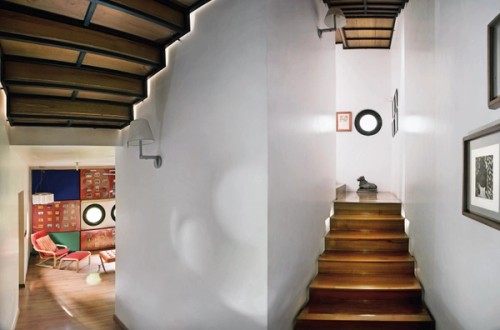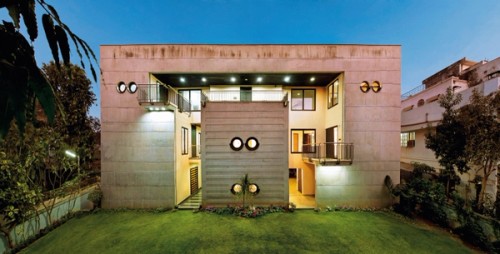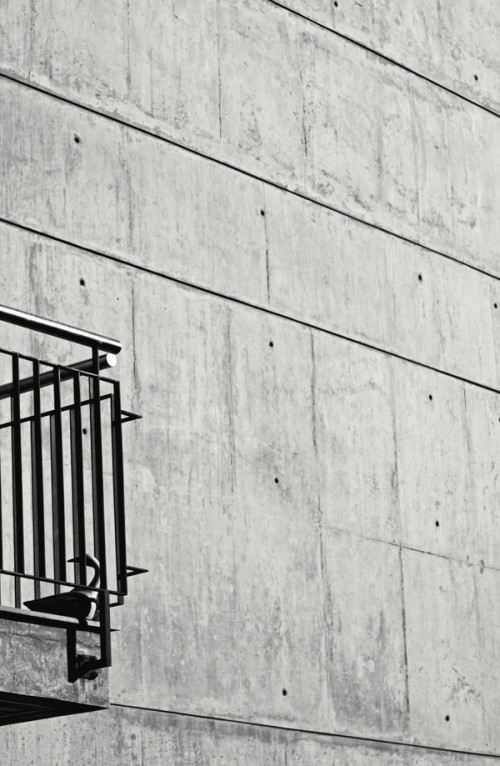Architect's Residence Ahmedabad, 2005
The three-storey house occupies a large corner site, with roads on the north and west, and is surrounded by somewhat taller, high-density residential buildings. the quiet residential colony is in the midst of a commercial area in the city.
The rectangular plan stretches north-south along one side boundary to best capture prevailing south-west breezes. the main, western facade looks onto a lush green lawn and garden occupying two thirds of the site. This facade is deeply undercut to provide shade to balconies opening onto the living and bedroom areas.
A formal entry is across the lawn to the central foyer on the ground floor. the other entry, from the north, is via the undercroft double garage.
On the ground floor, separate from the main volume of the house, is a guest suite with entrance, and servants’ quarters.
In the foyer, a timber staircase wraps around the central lift core. The first floor contains the main living spaces: a large formal living room on the north; an open bridge crossing the undercut double-height volume to an informal sitting area located centrally between living room and dining room on the south with its open balcony overlooking the garden. The bridge creates a visual connection and also helps generate cooling airflow.
The second floor contains the private spaces. Bedrooms and studies are ranged on either side of the staircase/lift core. the north wing has a small balcony that juts over the garden; and a larger secluded central balcony is a pleasant place to sit in the cooling breeze.
The rooftop, like many houses in India, is trafficable, and it’s from here that kites are flown during festivals.
The main facade is finished in exposed concrete revealing the shuttering pattern, and contrasting peach-coloured plaster.
< back to projects