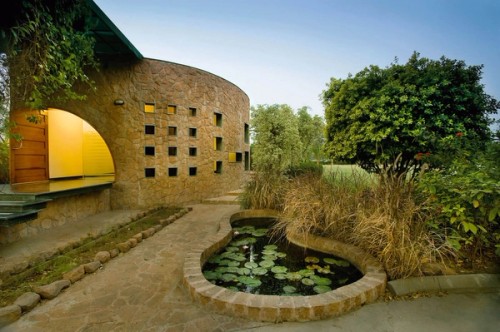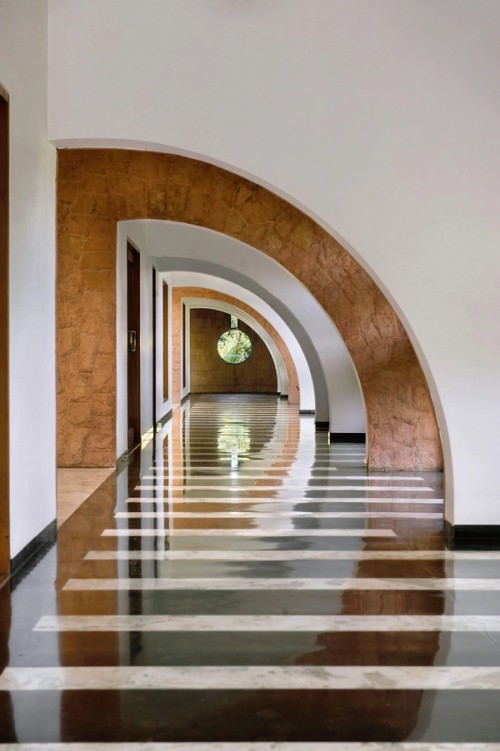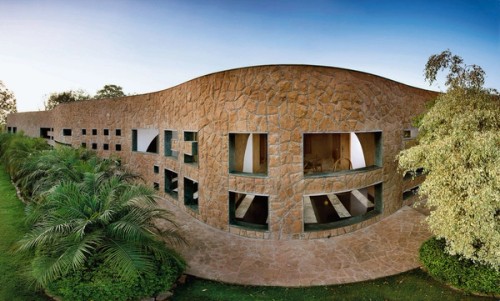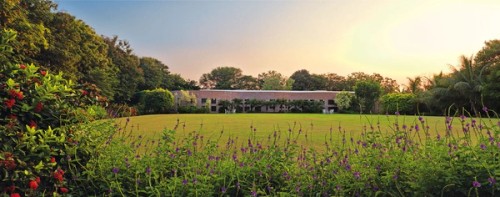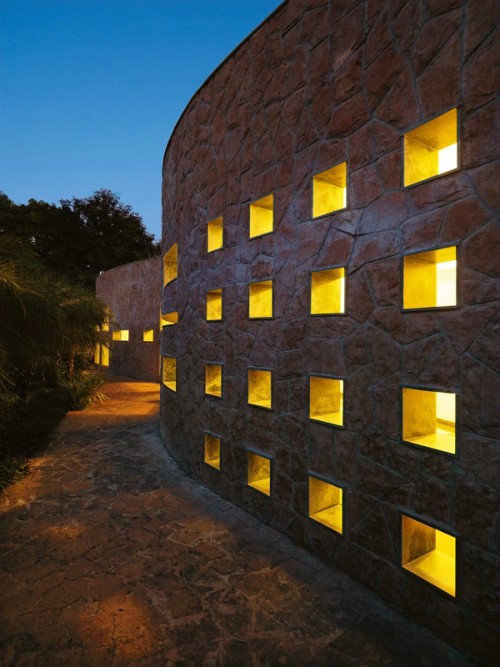Family Guest House Bhat, 2004
The house is located on former agricultural land that has now been overtaken by low-rise information technology developments.
The client desired serenity. The site is approximately 45,000 sq. m., a generous area distancing the noise and bustle of the city. the single-storey house is sited at the center of a garden and surrounded by trees. Its only visible presence is a sinuous, punctured wall that protects the building and discloses it progressively as one approaches along the drive.
The residence is linear in plan, running east-west to maximize solar/shade orientation and cross ventilation. The front door is at the eastern end. It opens onto a 40 m, quarter-arched circulation spine that is both corridor and verandah. Lateral walls segment the sinuous exterior wall, creating nooks for seating and the display of art works. Deep punctures admit north light and breezes.
The rooms of the house are located along the southern side of this spine. Activities are planned around two courtyards. The semi-private spaces – the dining room, prayer room and the formal living room – are placed on three sides of the first courtyard. The kitchen is located behind the dining room, with a rear entry for servants. Further along are the private spaces – three bedrooms – located to form a second courtyard.
The two open courtyards bring light into living areas and enable air circulation, modulating the temperature inside.
The house is clad in stone, and stone is also used internally. It is a grounding material, evoking nature and the rustic contrast to the city. A wide green lawn spreads out along the northern side of the house.
< back to projects