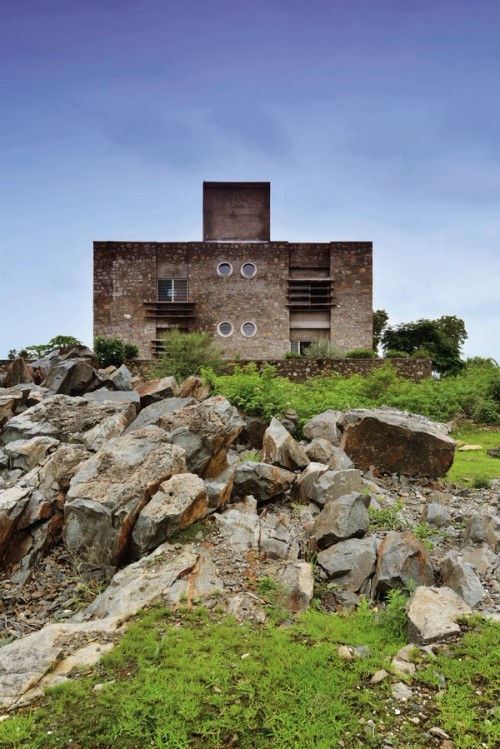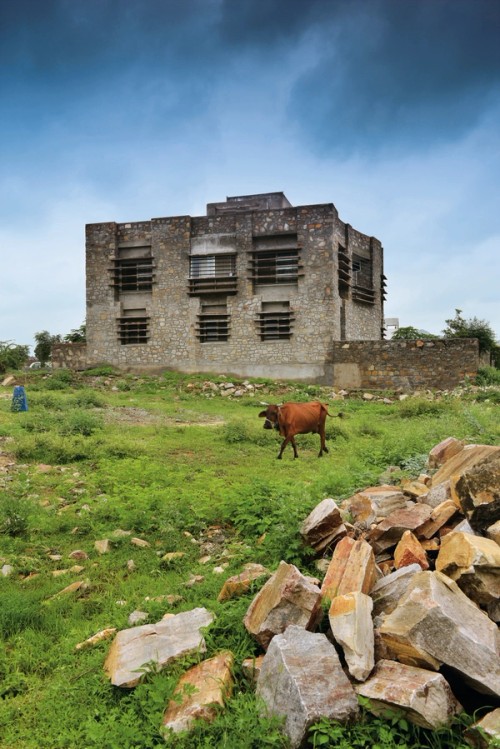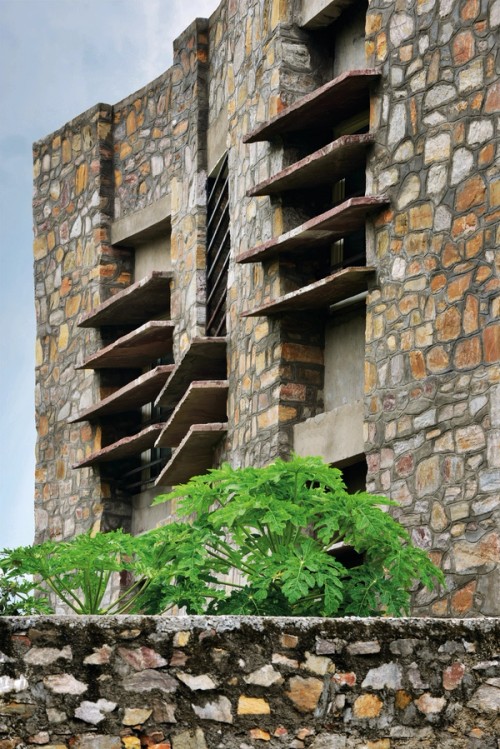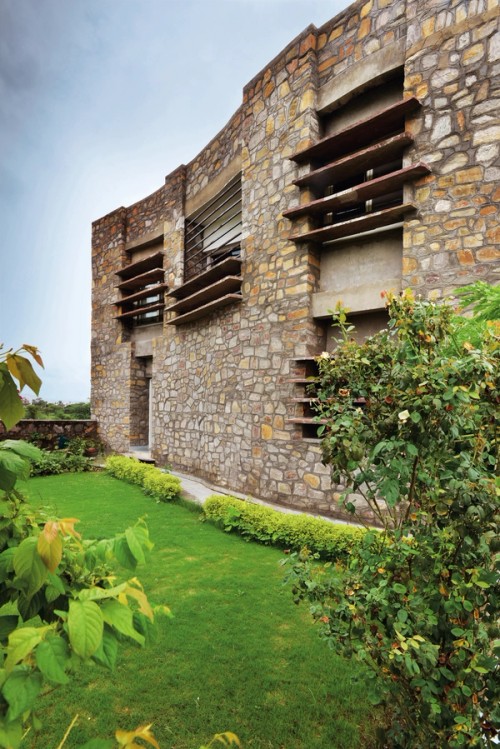Family House 04 Udaipur, 2009
Udaipur has a climate of extremes: temperatures reach over 45 degrees centigrade in summer and fall to 5 degrees in winter.
The clients, a married couple, were both doctors. They wanted a range of requirements: good breezes throughout the year; the harsh sunlight filtered; the ground floor free for yoga activities; a comfortable verandah on the first floor for meditation; the ground floor at the back opening onto a garden; ideally, no maintenance. Also they wished their house to express the vibrant cultural heritage of Udaipur.
The local red kachia stone has been used as wall and ceiling infills in vernacular buildings for more than 100 years. this stone has the capacity to span very long lengths. it was an obvious and practical choice to use the local stone, which is cheaply available, requires no maintenance and has good thermal properties, summer and winter. Positioning thin red stone slabs outside the large windows cuts glare, funnels breezes and casts good shadows, cooling the outside wall.
Almost a square, the plan is simple, with a central atrium allowing hot air to evacuate and breezes to enter the house. Functions are arranged around the central court, reprising the cross plan first developed in the Parikh and Adani houses.
Living activities take place on the first floor: formal living room, bedrooms, meditation room, dining and kitchen.
< back to projects


