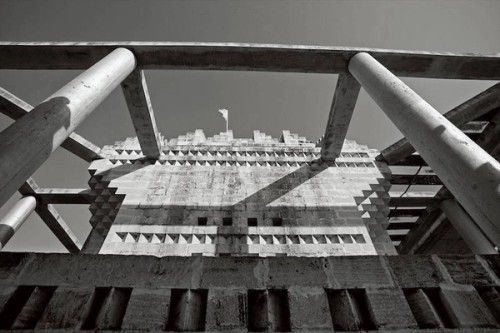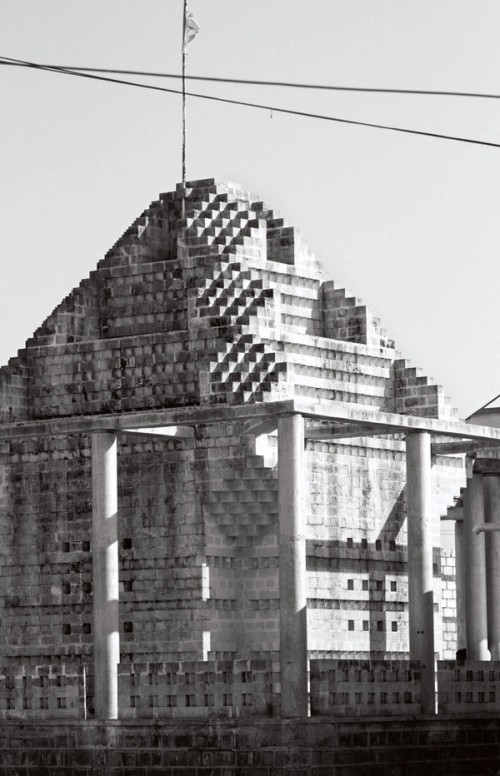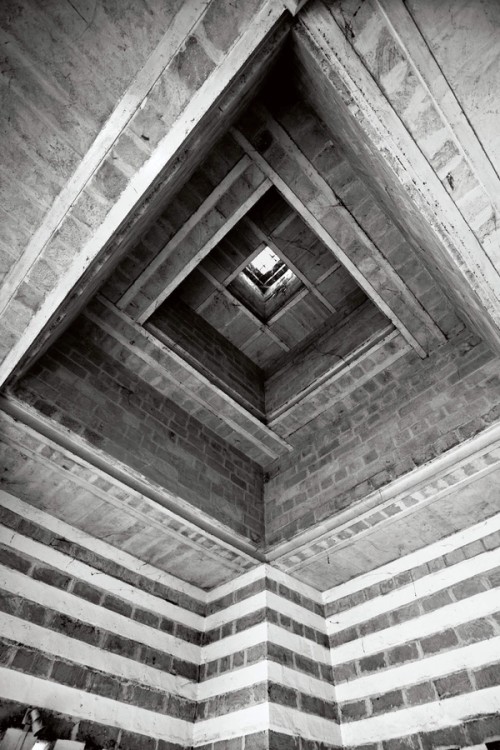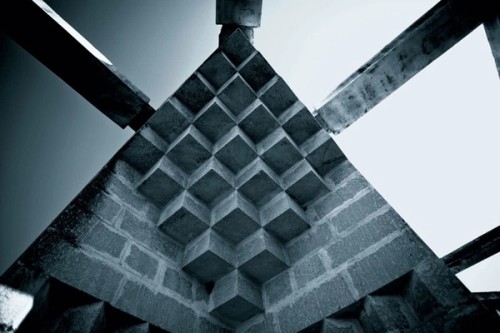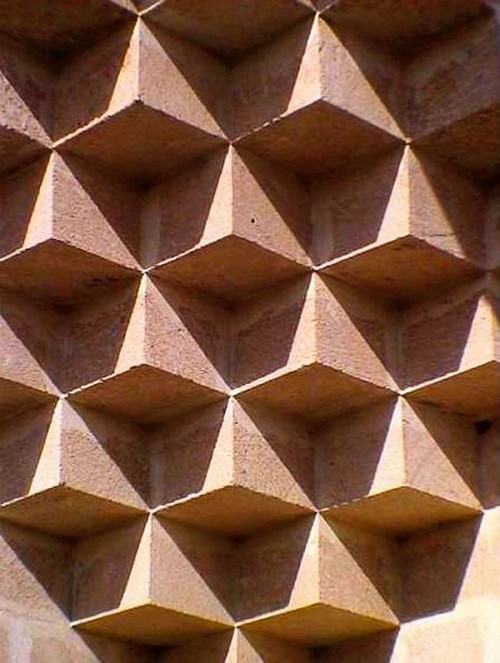Ram Krishna Mission Temple Porbandar, 2001
A great earthquake struck Gujarat in 2001 and caused heavy destruction across a vast area, including remote villages. Education in these villages came to a standstill, with buildings ruined or damaged.
The Ram Krishna Mission approached Snehal Shah Architects to rebuild schools. Around 160 basic school structures were built in record time, with the practice overseeing the work. The client was pleased and also commissioned the architects to build a temple in Bharwada. A modern architectural vocabulary was sought, rather than replicate the conventional temple design with gods and goddesses ranged around the walls.
The temple is located in the main square, in the midst of the township. The plan is a square that becomes an octagon as it rises towards the pyramidal roof. An upside down quinch creates the stepped form of the pyramid.
An open prayer/audience hall allows breezes in from all directions. Wooden doors on the axis of the temple create an enclosure to the shrine.
The expected temple symbols are present. The flag post is located on top of the pyramidal roof. The front prayer hall is square, creating a joint between the main shrine and prayer hall and forming a circumambulation (Pradakhshina path). Two squares are generally put together in the place where the idol is located: the two squares accord with stipulations in the religious architectural treatises. The squinches are placed in the four corners, acting as four guardians to ward off evil spirits.
The front pyramidal roof over the prayer hall is glass to maximize natural light; and the sun is expressed implicitly as the supreme power.
< back to projects