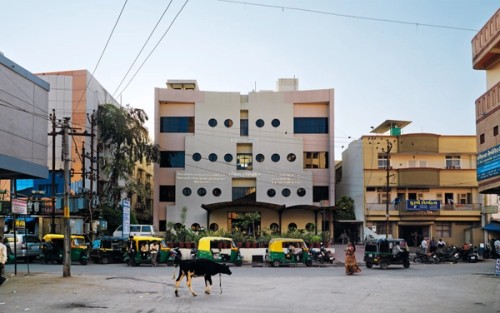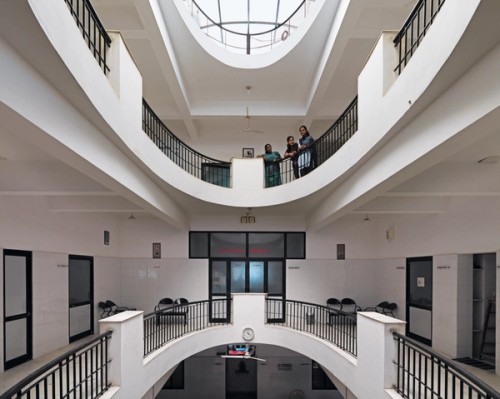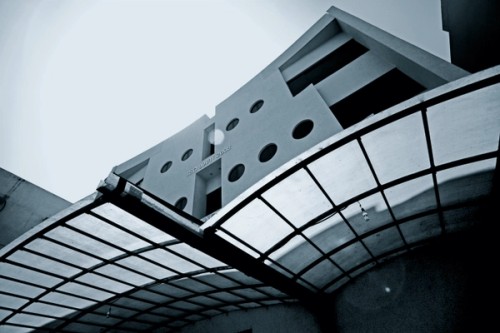Shivam Hospital Nadiad, 2005
The hospital is located in a prime area of the town of Nadiad, which is 70 km from Ahmedabad.
The site is narrow but prominently situated at the end of the road. There are limited set-backs on the north-west and south-east boundaries. Within these constraints, the planning achieves an expressive, memorable image for hospital facade, as well as the required parking area for the site
The gently concaved main frontage reads against the other buildings on the street. the circular windows establish a bold symmetrical pattern framing the central main entry and giving scale to the building, defining the four storeys. Entry is via a ramp directly into the reception courtyard.
The central four-storey atrium is the soul of the hospital, light-filled, legible, providing orientation for all the floors.
Typically, hospital planning follows a repetitive internal organization, with services dominating the exterior. Here, there are no long corridors. Rooms address the central oval atrium. Translucent roofing over the atrium captures good light and brings it deep inside the building, at the same time casting a serene glow over the entire interior environment. The modulation of daylight also reduces mechanical and electrical loads.
< back to projects

