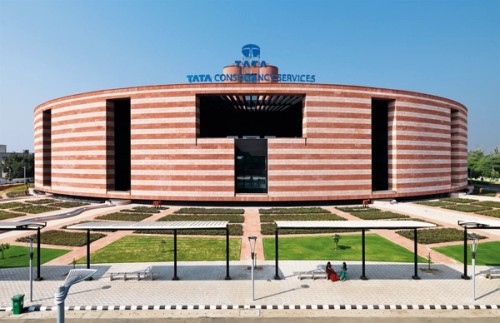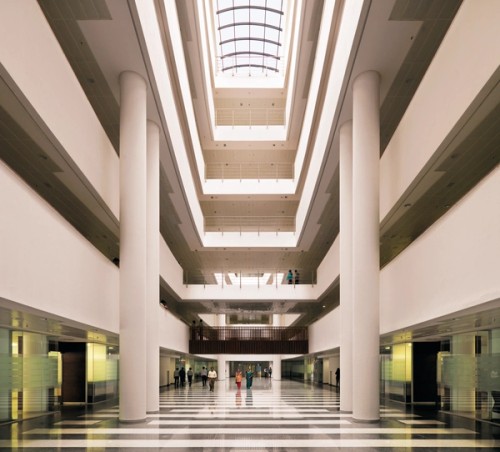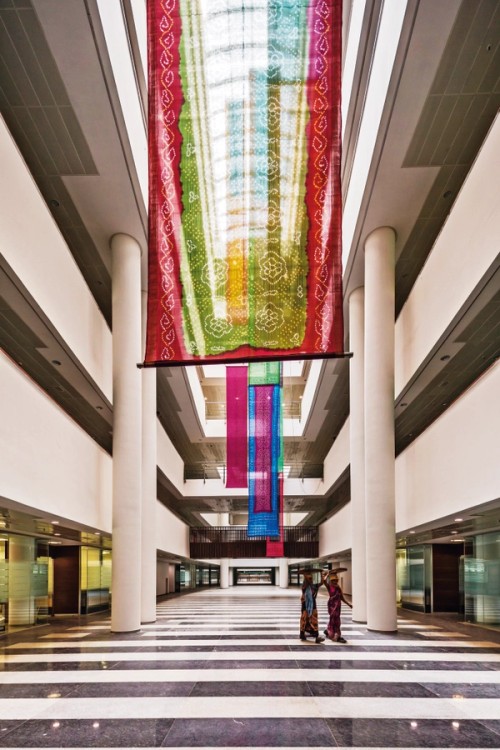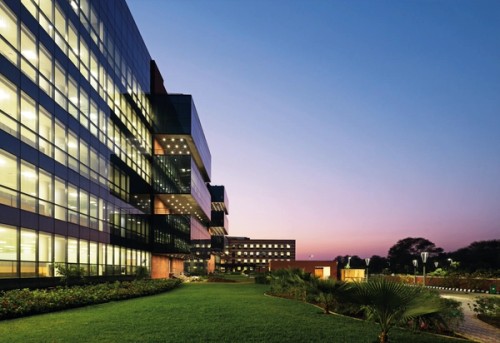TCS IT/ITES SEZ Garima Park Gandhinagar, 2009 with Engineering Design and Research Centre (Larsen & Toubro)
The design of the software center is based on the single workstation unit and its need for optimal light. Everything revolves around the workstations housed in the central block. Ten thousand are accommodated; the design allows 20 per cent more workstations without the need for an additional building.
Two support blocks flank the central main block. Containing stairs, toilets, services, as well as lecture rooms, auditorium, conference rooms and reception; the support blocks are located to be conveniently close to the workstations.
The west block contains administration and management departments with a multipurpose hall; the east block has a canteen and being on the east side will remain cool. Outside the canteen is a moat that can serve as a small amphitheater.
Locally available stone is used on the banded facades and for flooring.
< back to projects


