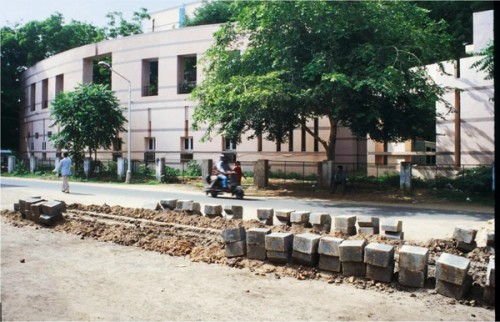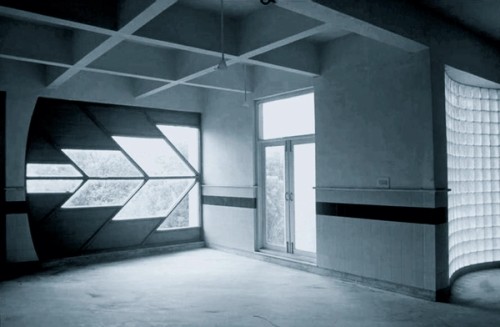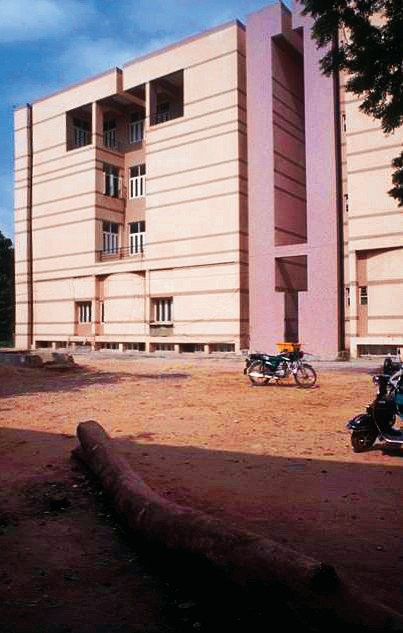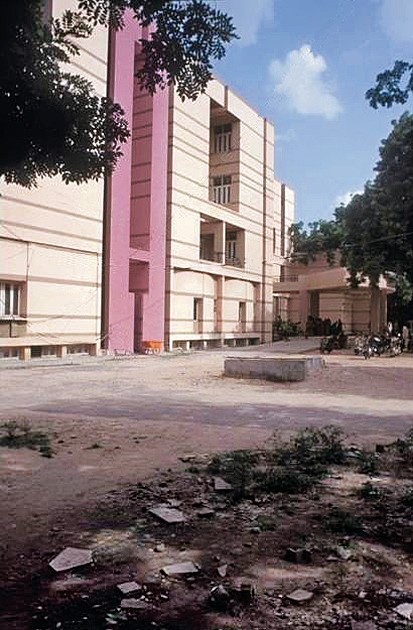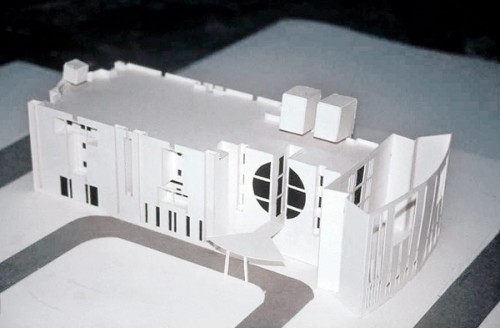U N Mehta Institute of Cardiology Ahmedabad, 1992
The four-storey hospital was constructed over a period of four years. In the first phase, the basement and ground floor were built. Medical equipment was stored in the basement; the ground floor housed the basic facilities of the cardiology hospital. Three additional floors were added in the second phase.
Linear in plan, the hospital is organized along a wide central spine running north-south. Banks of rooms are clustered on either side of the organizing spine. Being a specialty hospital, all the rooms are located according to functional hierarchy.
Planning departs from the stereotypical model of long hospital corridors. Circulation spines are punctuated by widened areas and courtyards; these bring light, ventilation and glimpses of nature inside. Three 80-year old neem trees in the courtyard are co-opted into the design.
Exterior walls are finished in rough aggregate in two shades: thin dark bands and thicker, lighter bands of colour.
< back to projects